Pioneering Australian software company MYOB has opened new Australian headquarters in Melbourne
The 6000-square-metres site, spanning four levels, brings together the MYOB team under one roof for the first time in the inner-city suburb of Melbourne, a 10-minute walk from the MCG.
The design and location of MYOB’s Cremorne office reflect its internal and external community.
The building is next to the iconic Nylex clock in the heart of what has been dubbed ‘Silicon Yarra,’ a tech hub with neighbours including Seek, RealEstate.com.au, and CarSales.com and offers spectacular views of Melbourne’s CBD skyline.
The location was selected to be a part of the local small business ecosystem, which the business management platform exists to help start, survive and succeed.
There are plenty of cafes and restaurants and access to commuter belts, train stations, and cycling tracks along the Yarra River.
Here’s how it looks
First up, the communal spaces
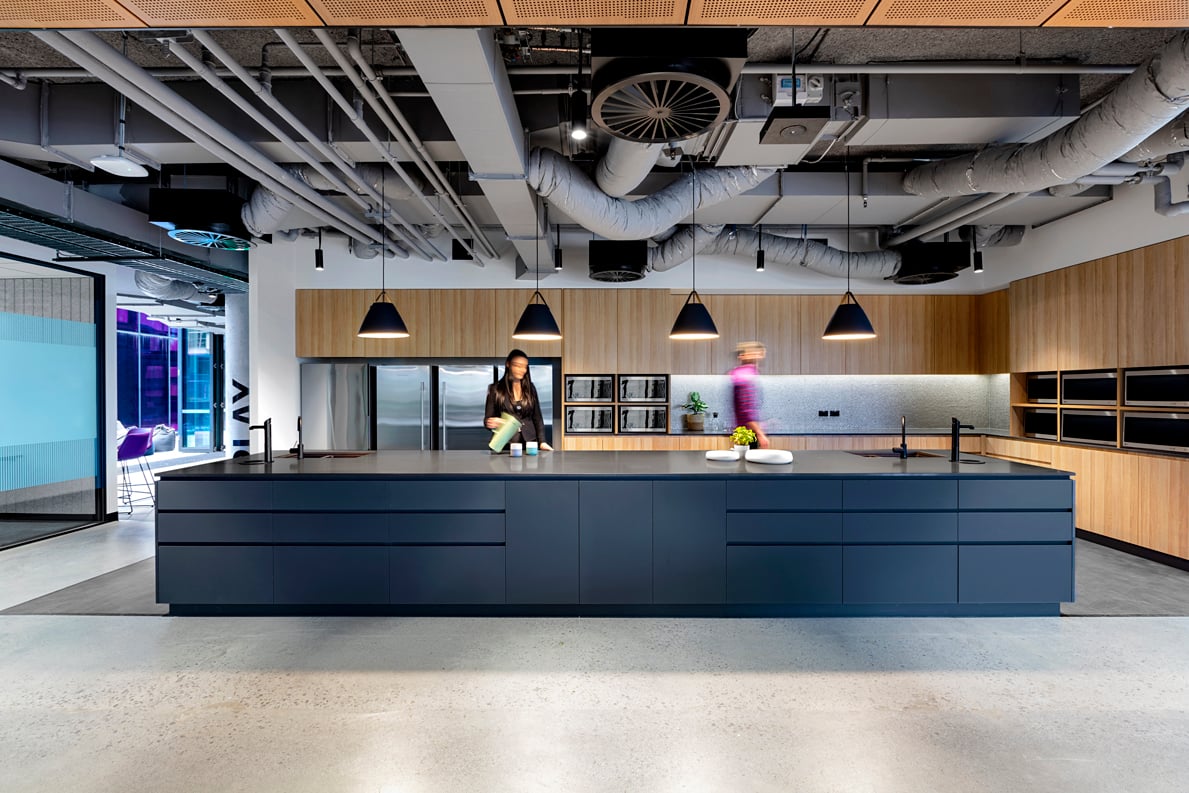
MYOB HQ Communal space. Photo: Supplied
The MYOB office was designed pre-COVID, but the business had already firmly established flexibility by the time the pandemic hit. When it was officially opened in 2020 it was fully set up for the hybrid working environment employees had become accustomed to.
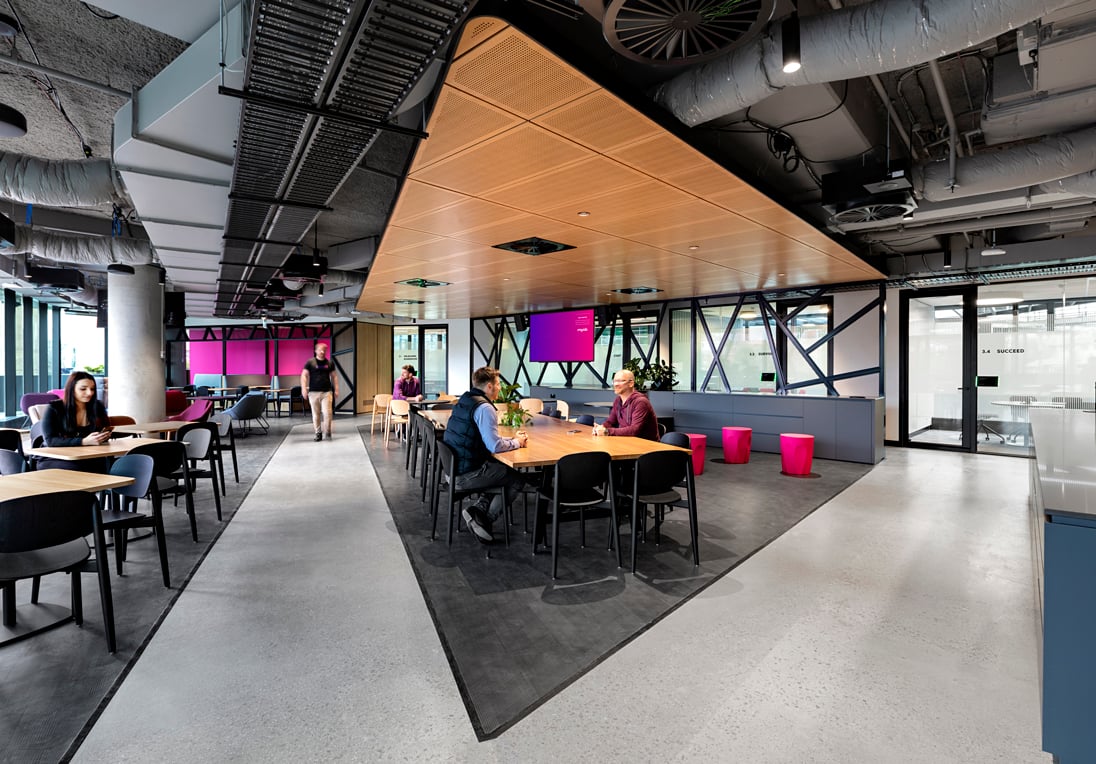
Graeme Scannell, MYOB’s Head of Workplace Experience, said that before designing the building, they undertook a comprehensive study on how the teams work, as well as how they move through and interact with the space.
“This included scrutinising where the blockages, or increased wait times, happened, so we could maximise efficiency,” he said.
“For example, when designing the kitchen, factors were considered such as how long people wait for a microwave, and the time spent opening cupboards to find mugs or glasses.
“This was all considered in the design so the team could move effortlessly through the space, intuitively finding what they need.”
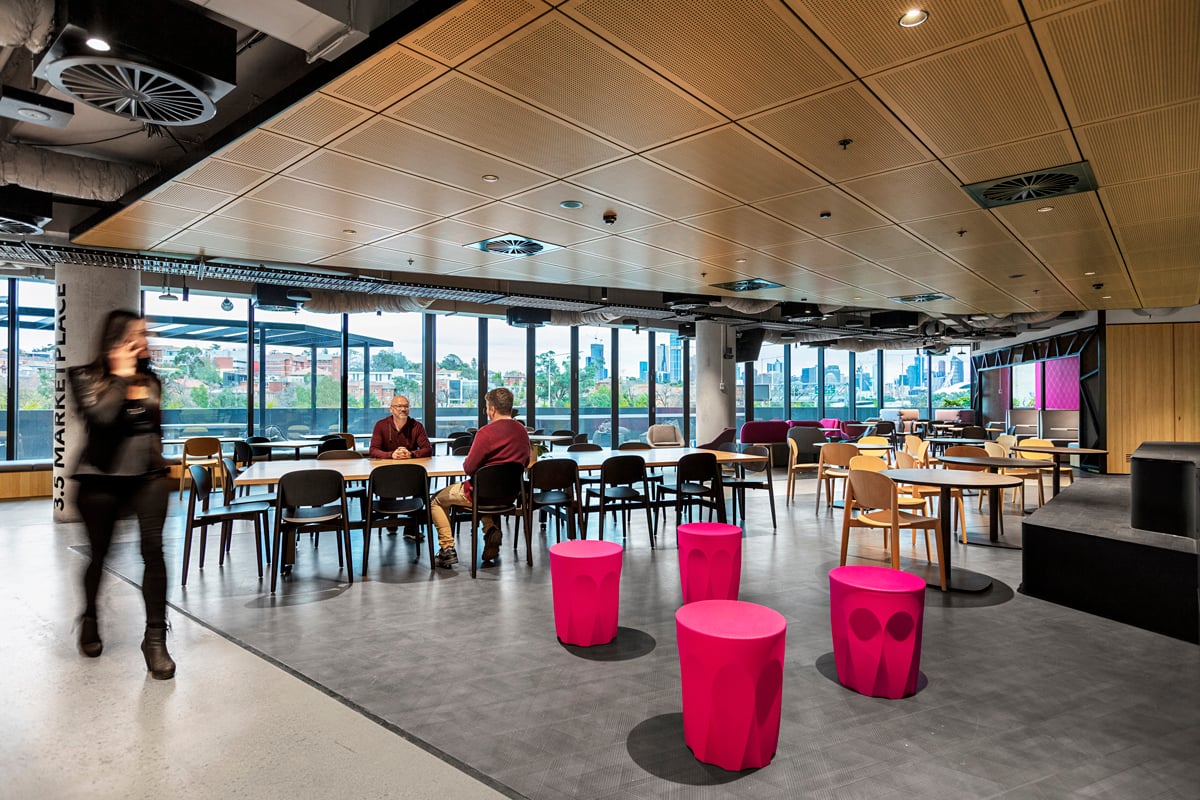
A multi-use space takes up around half a floor on level 3 and links to two outdoor terraces, drawing people to it during the day for large meetings, smaller informal gatherings and a place for the team to meet and eat. It overlooks the Yarra River and the city skyline, and is equipped with a state-of-the-art coffee machine and a pool table.
The two separate terraces are wifi enabled, with tables, seating, gardens, and shelter from Melbourne’s unpredictable weather.
“The main boardroom and other large meeting rooms were intentionally located off the main kitchen to represent equality, so executives and visitors aren’t tucked away but can see and interact with the MYOB team exactly as we are,” Graeme Scannell said.
“Everyone who visits MYOB starts their journey on level 3, whether they be visitors, interviewees, undertaking training or new team members on their first day. We created a large welcoming space for visitors and employees where people could meet and engage without compromising the security of the office.”
Connecting communities
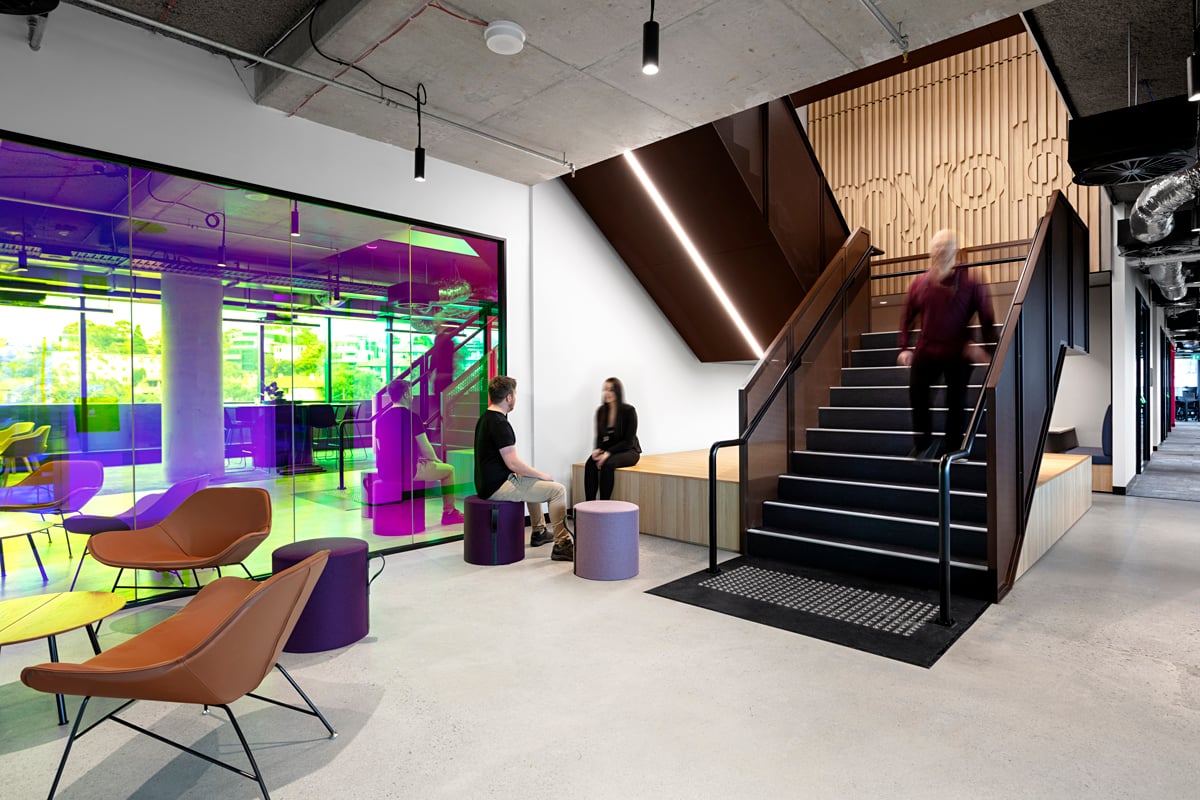
The staircase links each of the four floors MYOB occupies and is purposefully wide to allow for conversations as a natural point where people pass each other. The stairs are easy to get to for those who’d rather bypass the lifts.
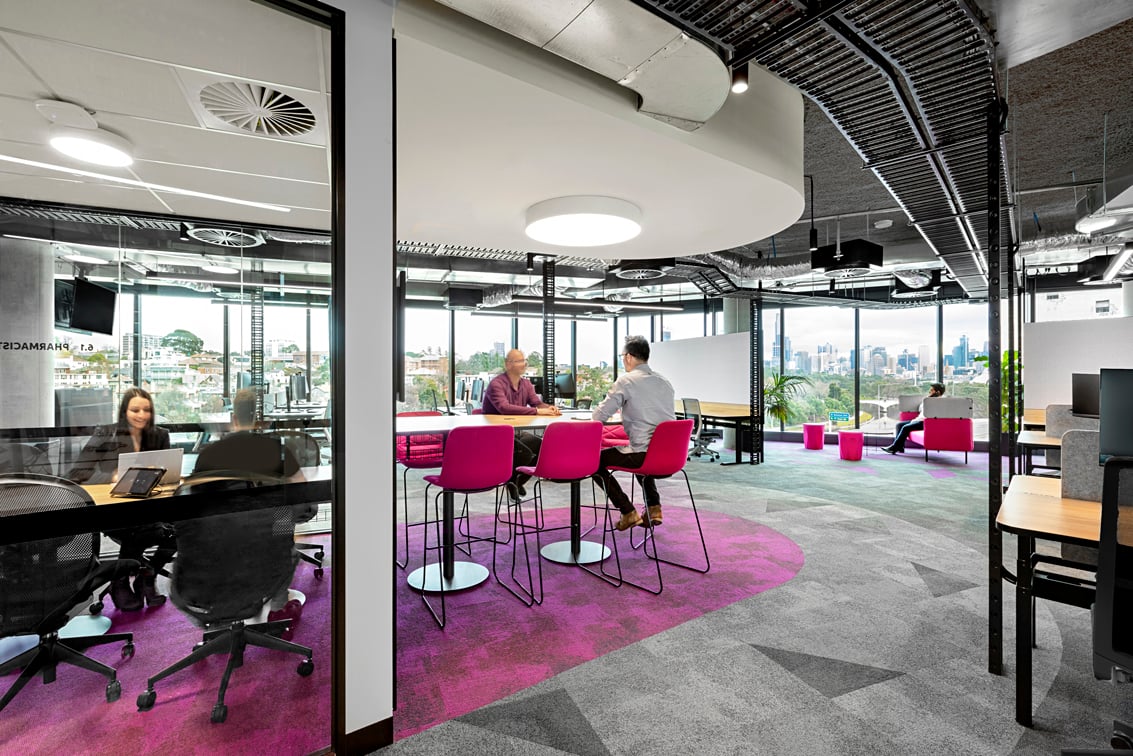
The MYOB office floor Photo: Supplied
When designing the workspace, significant consideration was put into how work is undertaken. For example, how to factor in the need for both collaboration and focus time.
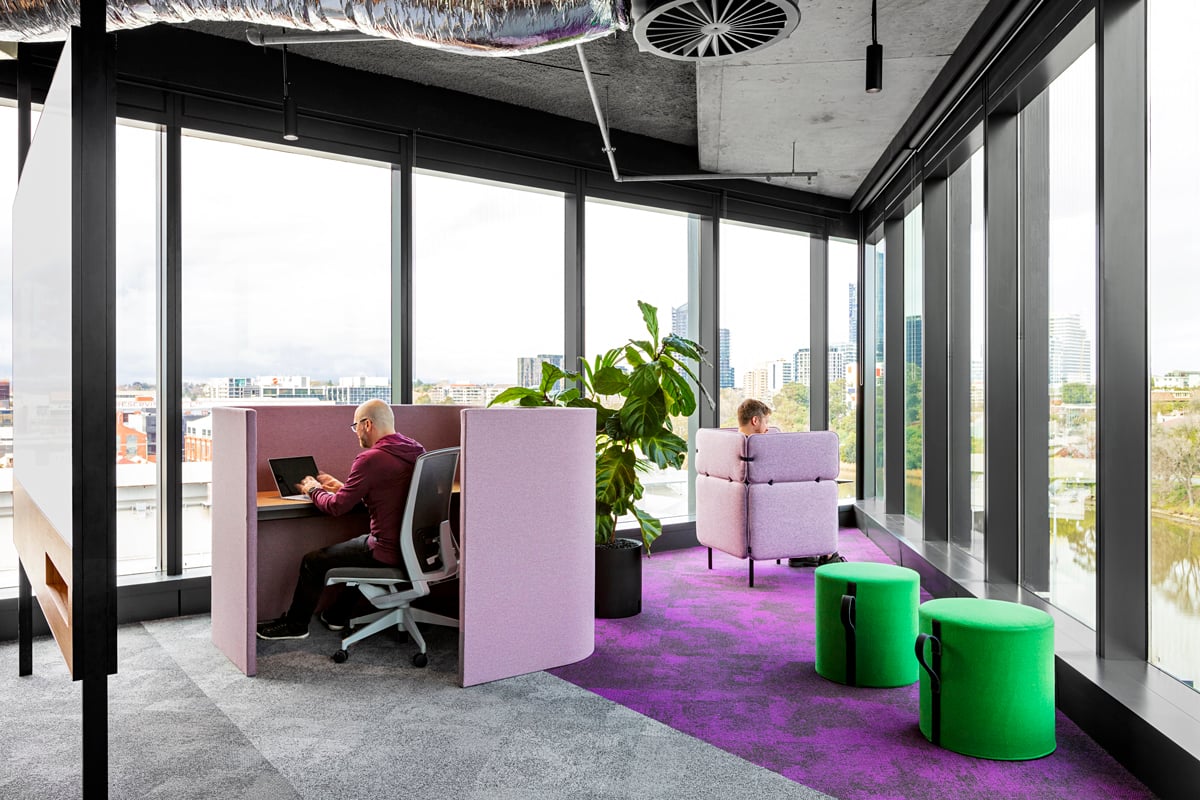
MYOB HQ offers city views. Photo: Supplied
There are a number of carefully placed responsive spaces around the workstations – including meeting rooms, places to take personal phone calls, or areas to have quick conversations, plus different styles of meeting room and spaces.
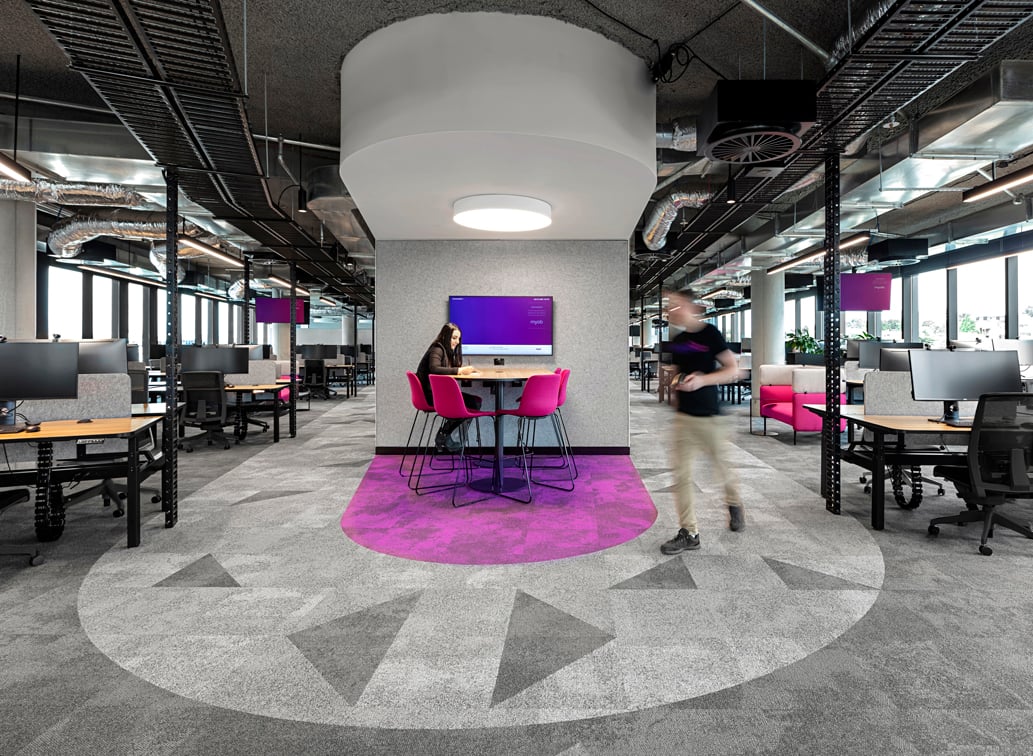
MYOB HQ informal meeting areas. Photo: Supplied
Head of Workplace Experience Graeme Scannell said: “We undertook journey mapping early on to ensure efficient design and navigation of the space by intentionally planning how people travel through the office from arrival to departure.”
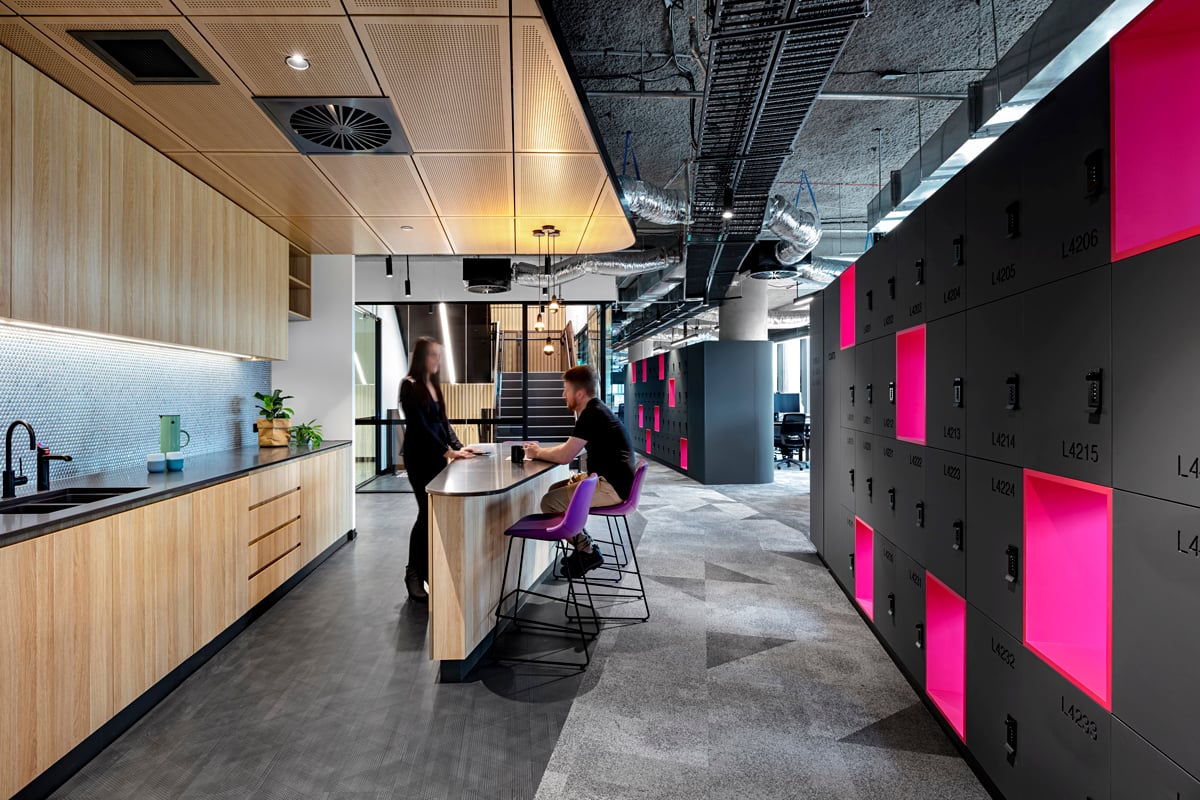
the MYOB HQ kitchen and lockers. Photo: Supplied
Scannell said: “The lockers are strategically placed near the entrances, as is the kitchen, so as people arrive they engage sequentially with what they need to. For example, put their bag away, make a coffee or put their lunch in the fridge before making their way to a work point.”
Each workstation is equipped with a 34” curved monitor, keyboard, mouse, and ergonomic chair, plus the desks can be easily adjusted for standing or sitting.
Collaboration spaces
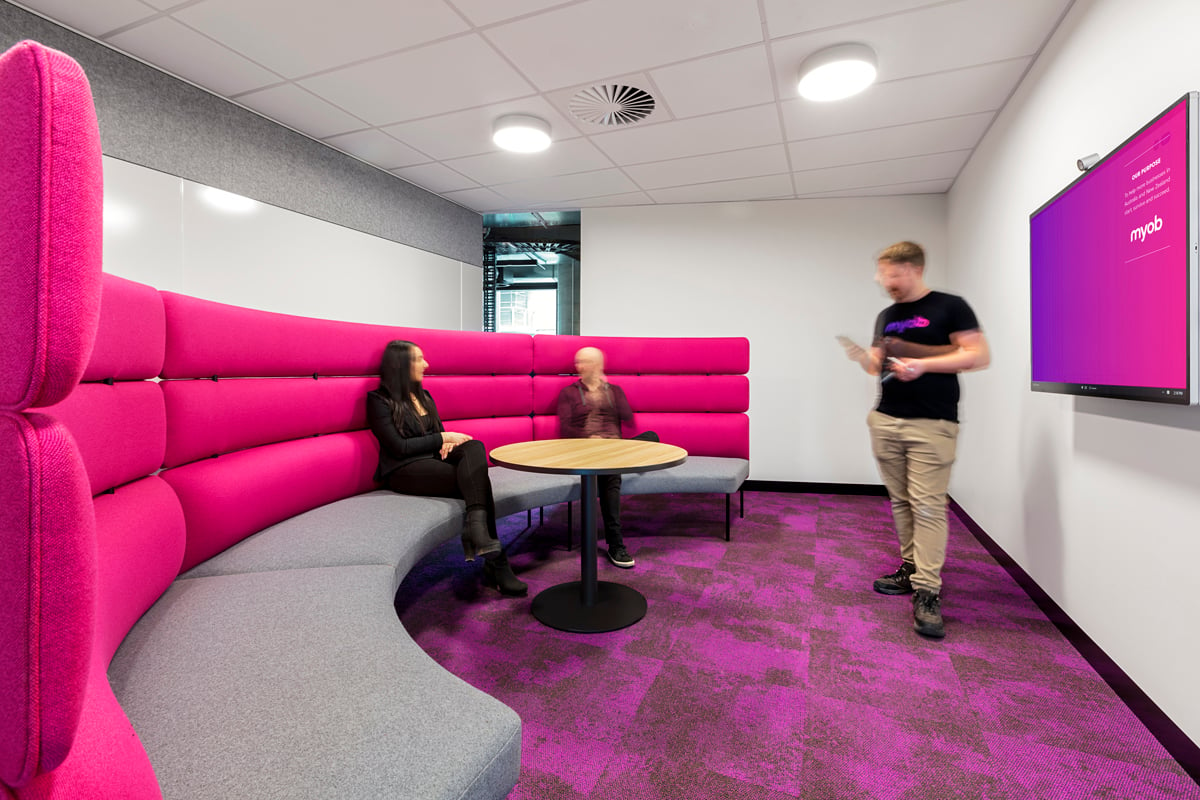
An MYOB presentation and collaboration space. Photo: Supplied
Each meeting space is named after a cohort of customers (such as physiotherapist, plumber and retail), and each room and desk is numbered sequentially (for example, 3.1, 3.2, 3.3) so team members can navigate the space intuitively and easily.
Scannell said: “Aligned to how people work, in all the innovation spaces we’ve given people the tools they need, including the opportunity to stand up and utilise (digitally enhanced) whiteboards, so we can link our analogue brains in an engaging way within the digital world we live in.”
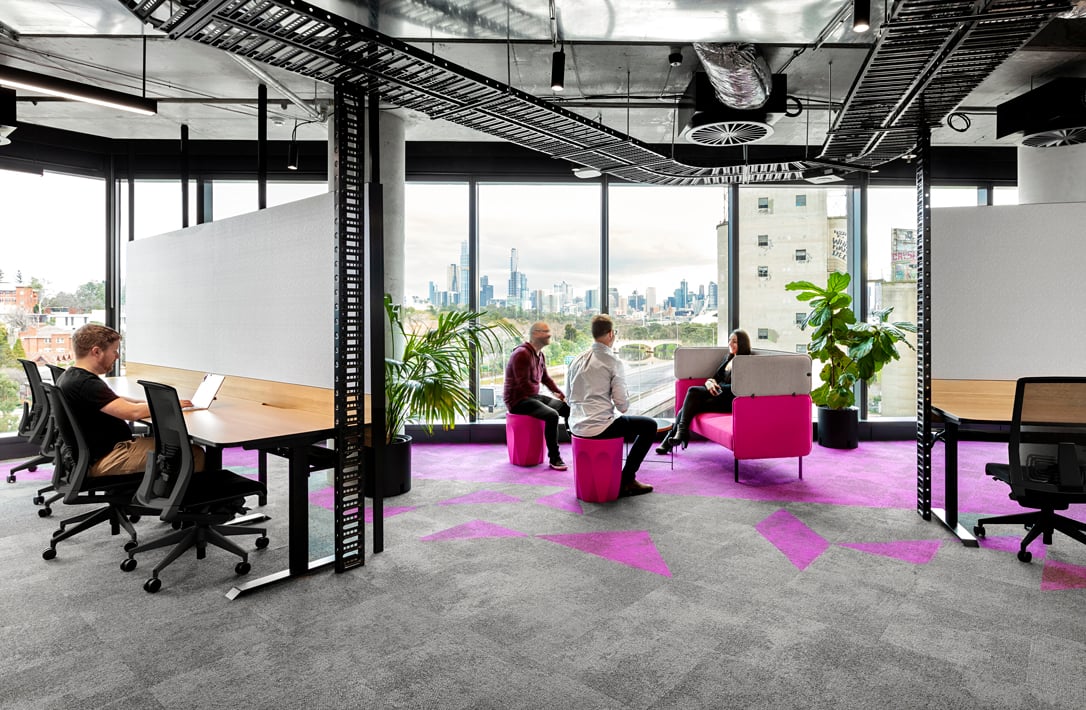
An MYOB HQ collaboration space. Photo: Supplied
Keeping well-being in mind
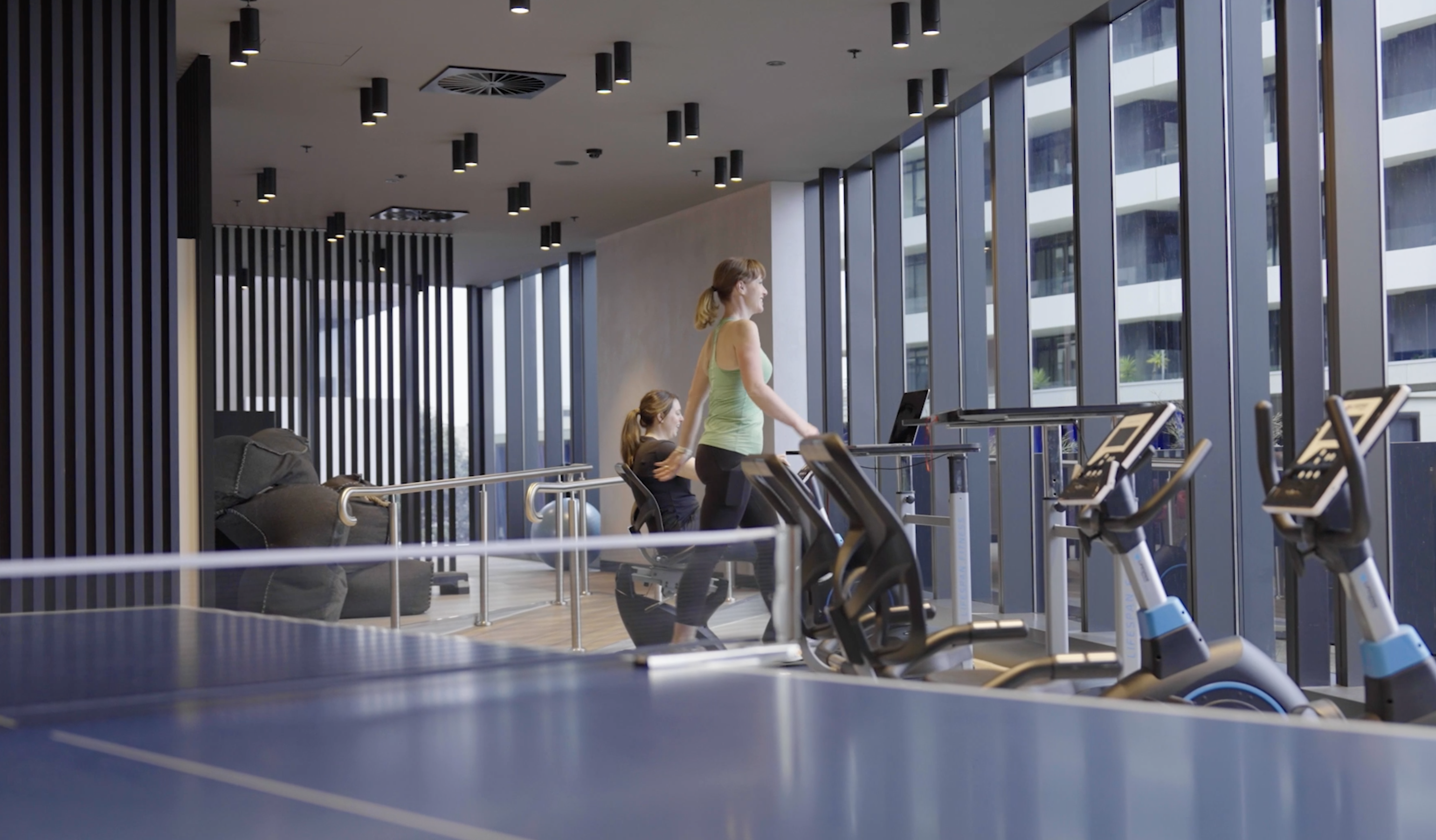
The MYOB HQ Gym. Photo: Supplied
Graeme Scannell said they wanted to incorporate the concept of the team member’s whole of MYOB life experience – the idea that you’re not doing the one job in the one place for your entire career at the company.
“The facilities don’t only look at how people work today, but also to ensure our talent can build their skills,” he said.
“The office has the facilities for people leaders to mentor individuals with private spaces for chats and training facilities to develop. In the last 12 months we’ve had over 30% of our workforce change roles within MYOB.”
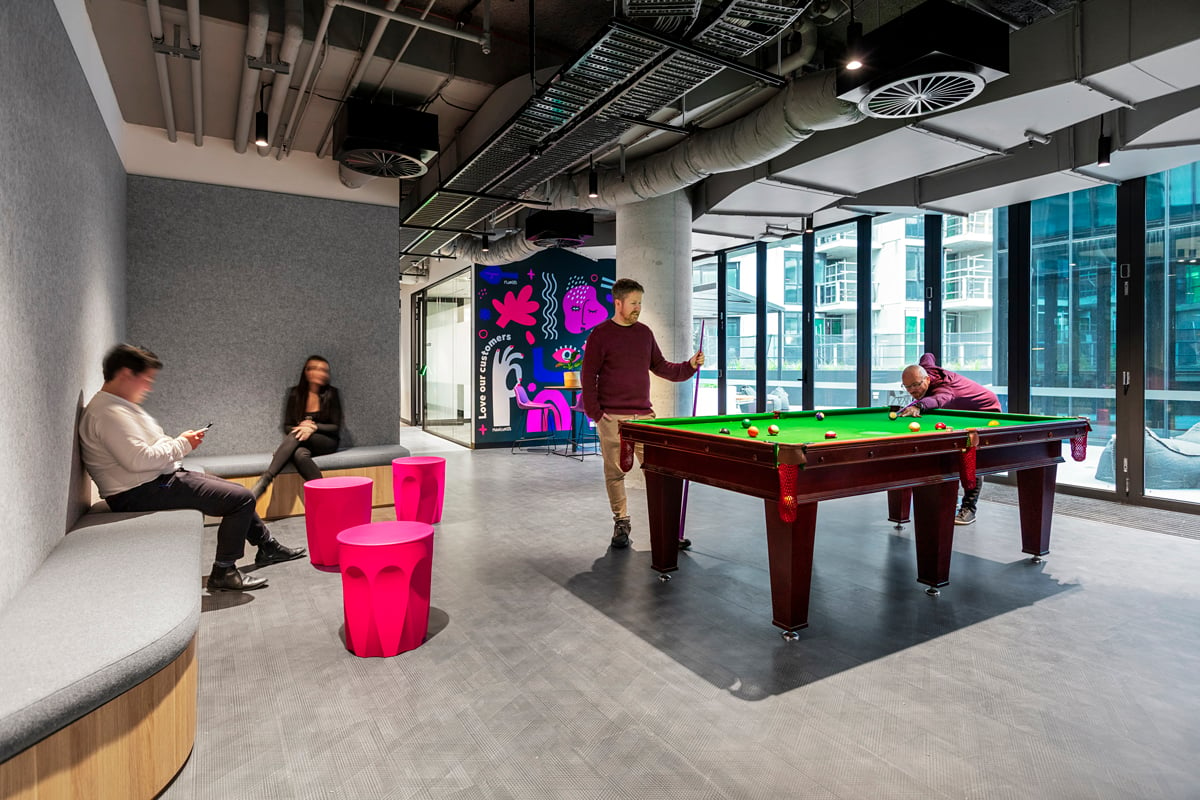
MYOB’s pool table. Photo: Supplied
Support spaces have been designed with employee wellness in mind. Linked directly to the terrace there’s a gym area. There is also luxury end of trip facilities including towel service, ironing boards, hairdryers, lockers and secure bike storage.
In addition to physical wellness, each MYOB employee has access to a complimentary subscription to Smiling Mind, which they can take advantage of in the mindfulness room.
Keeping the environment in mind
“100% of the power we consume at the Cremorne office is carbon neutral, and all our waste is segregated ” Graeme Scannell said.
“We have undertaken observational studies and reviewed behaviours to promote and improve waste segregation and work with our landlord so our waste is weighed and reported on; this allows us set goals to improve.”




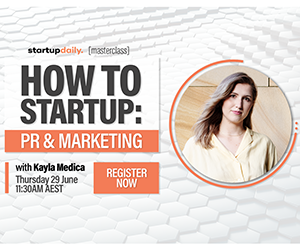

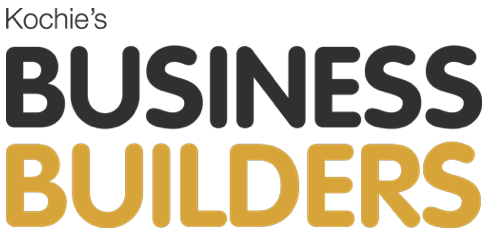


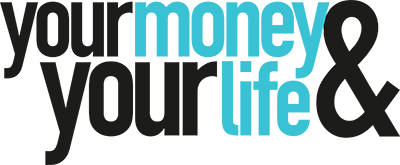

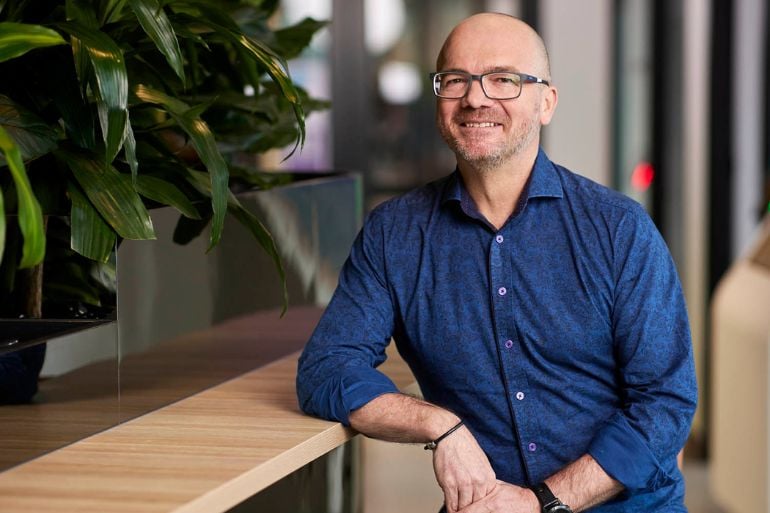
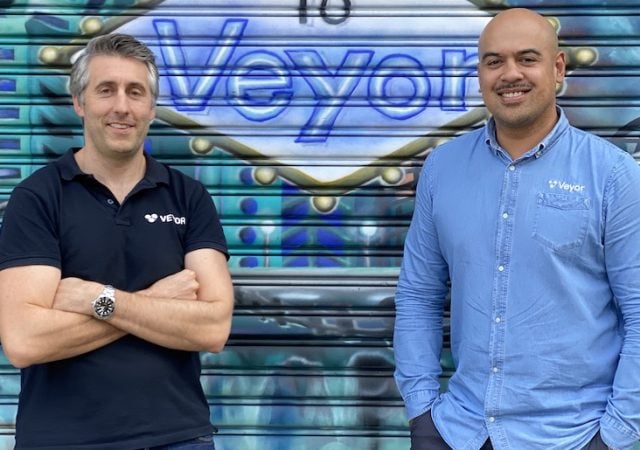
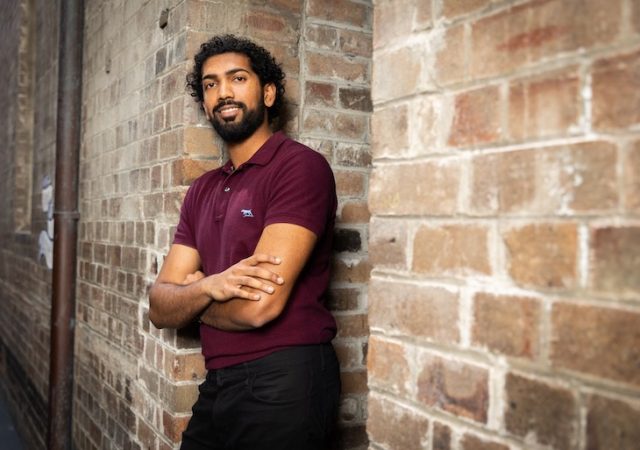
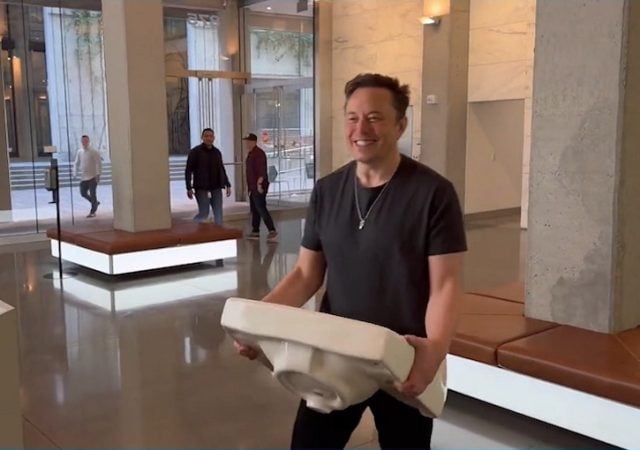
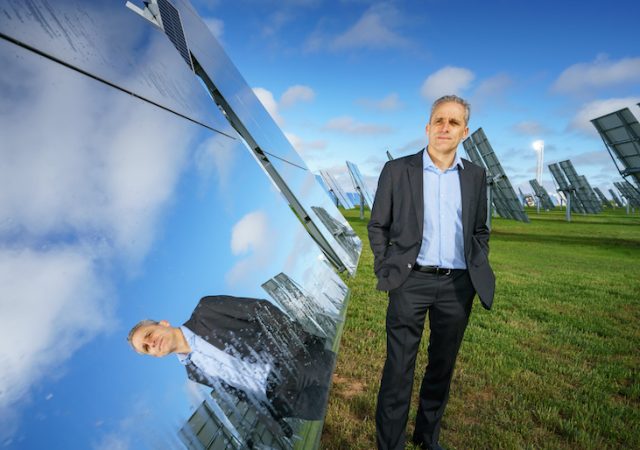
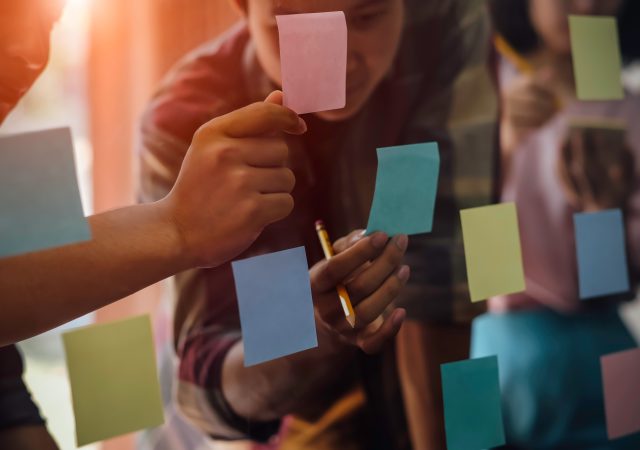
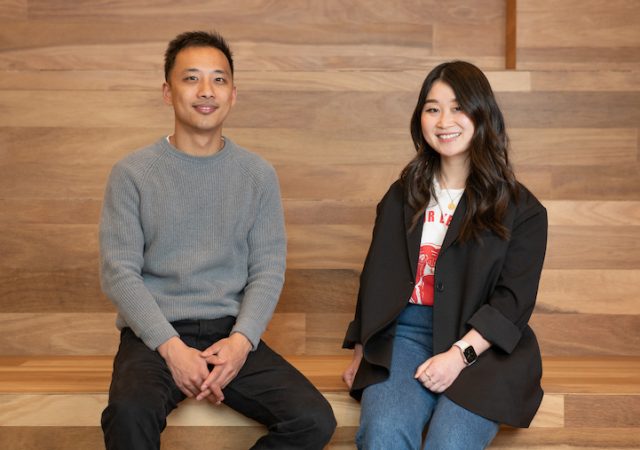
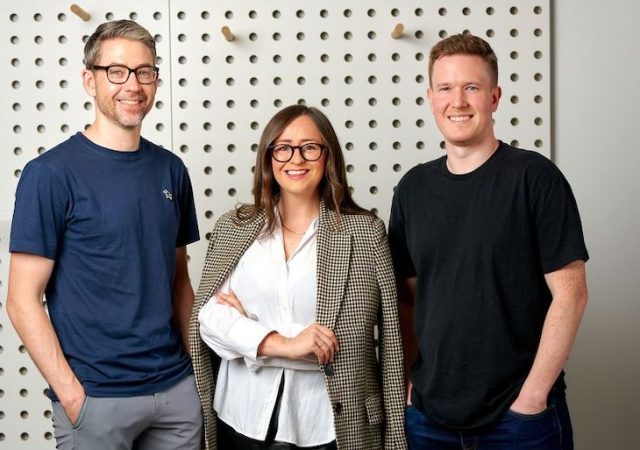
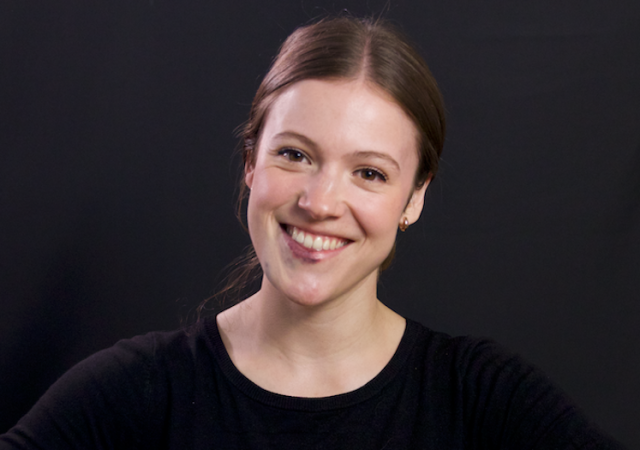
Trending
Daily startup news and insights, delivered to your inbox.